The Proposals
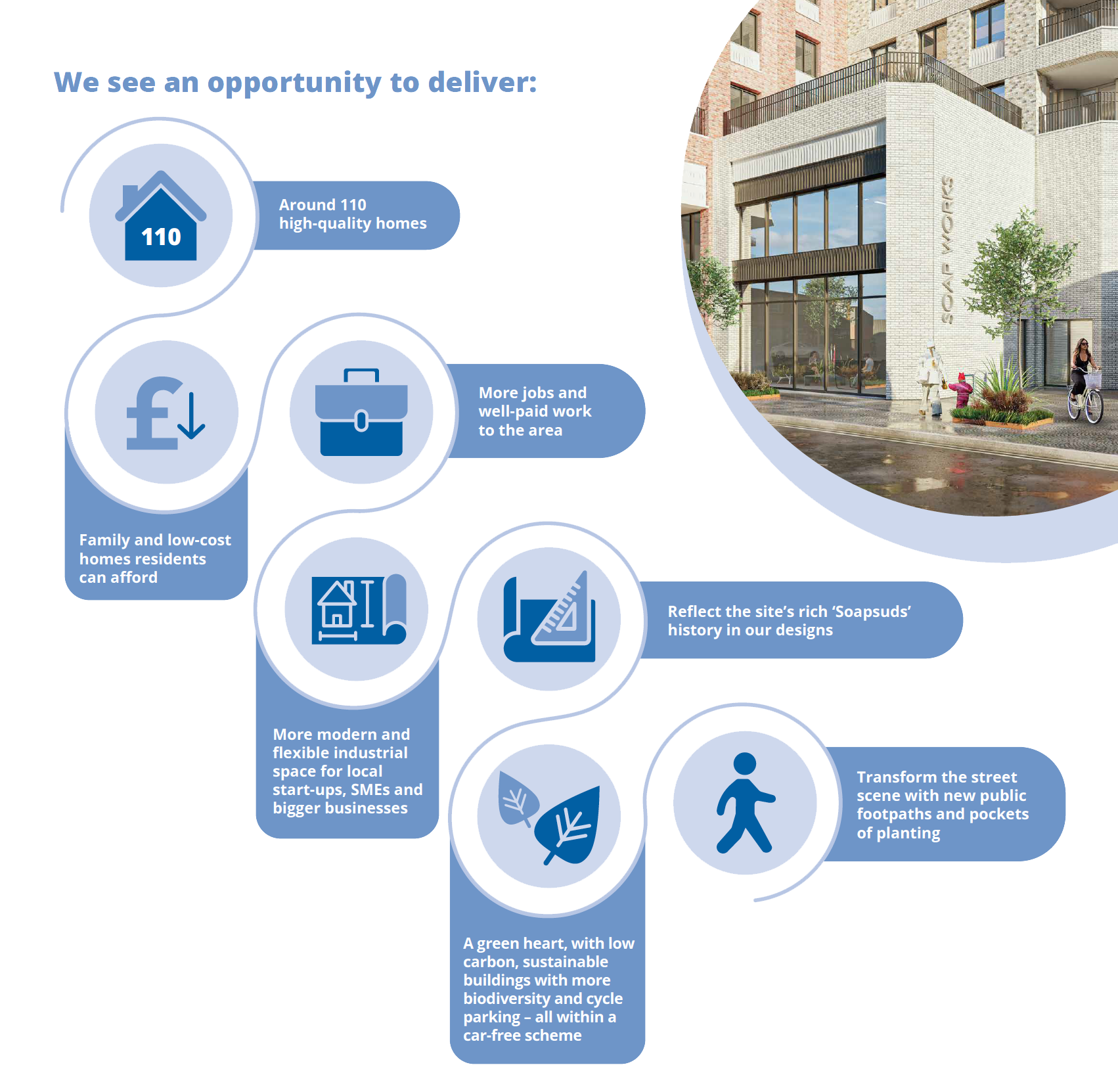
You can read about our proposals in more detail on the exhibition boards shown at our consultation events. They can be viewed online here.
Let us know what you think of your proposals by completing our digital survey.
New outstanding homes
Soap Works will deliver around 110 new homes, providing high-quality places for new and existing residents to live – at prices they can afford.
- Soap Works will deliver around 110 new homes, providing high-quality places for new and existing residents to live – at prices they can afford.
- At least 35% of these homes will be affordable, with a mix of 1, 2 and 3 beds available. A total of 19 family-sized homes (3 beds) will be provided, ensuring local residents and families can afford to continue living in the area.
- New shared amenity spaces for residents will provide a large high-quality space to enjoy. A roof terrace on the 10th floor will offer views of London from seating areas within a pergola, and the second-floor podium garden will be a larger family-orientated space with playspace dedicated for young children.
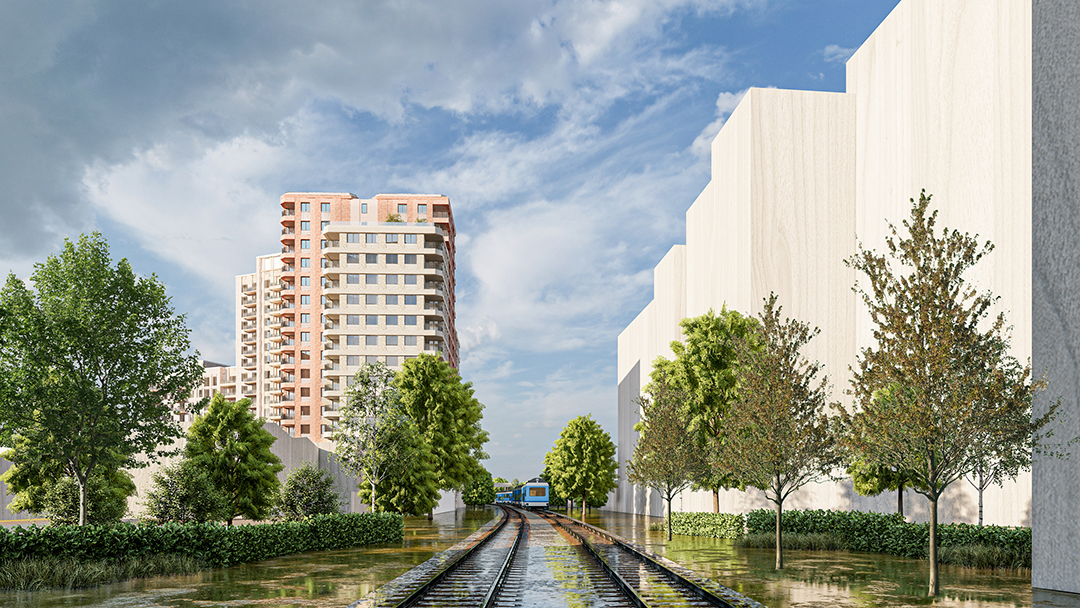
Improved industrial space
Soap Works will reflect the rich industrial heritage of the site, with new job opportunities and spaces for local small, medium and large businesses. We are looking to introduce new light industrial spaces over the ground and first floors.
- This new space will accommodate roughly 70 new jobs, giving local people opportunities for employment and upskilling where they live.
- These spaces are designed to be flexible, meaning that they could host a large business or a local small and medium sized businesses looking to lay their roots here and expand.
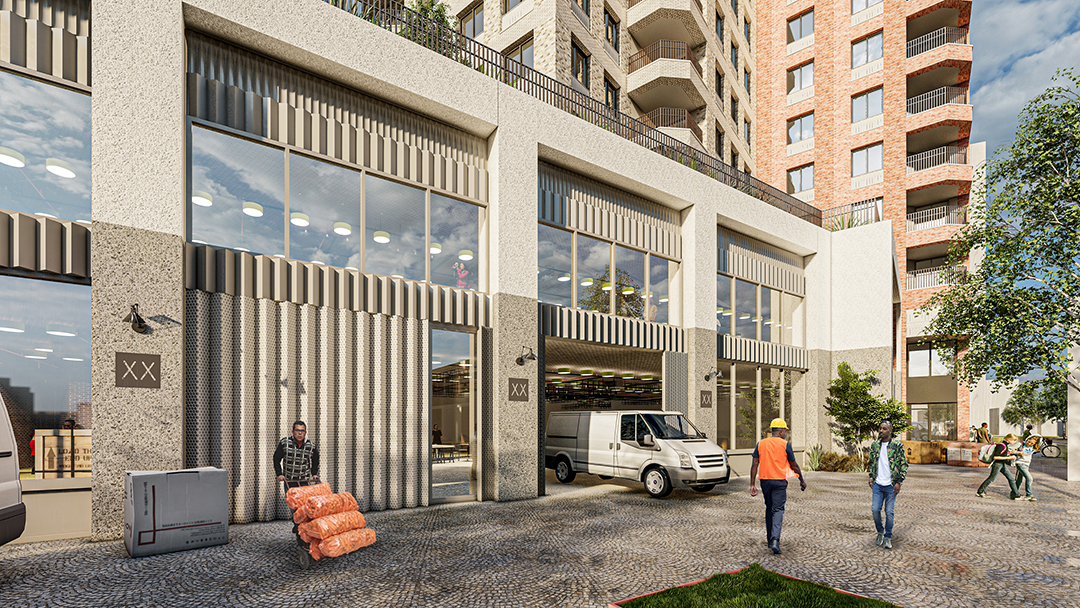
A New street scene
Soap Works will transform the street scene, with new public footpaths and green areas
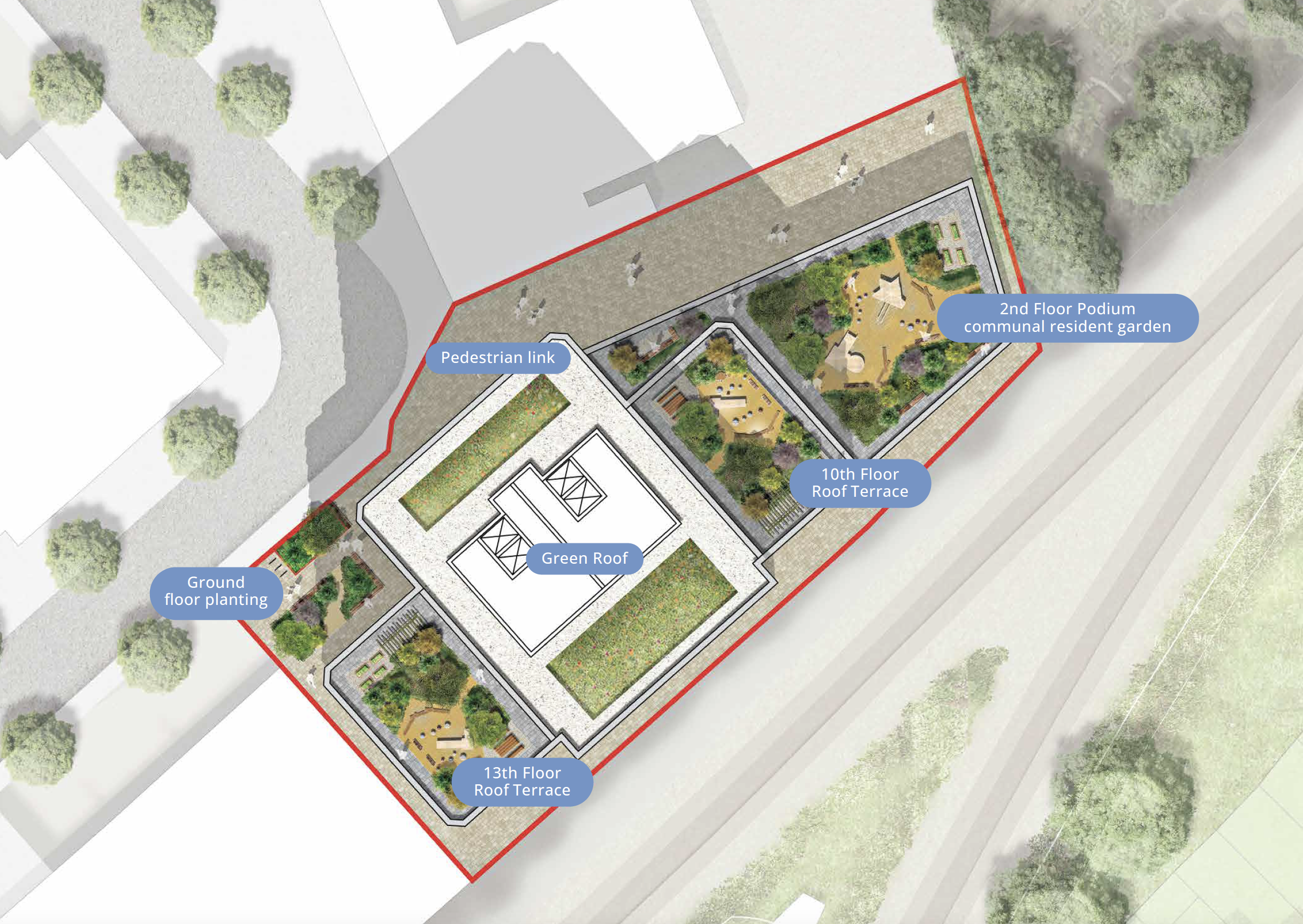
- The new industrial spaces will bring much more activity to this site than what currently exists.
-
A new pedestrian link, replacing the partial pavement will make the street more pleasant to walk along for everyone with new planting and trees.
-
Planting near the housing and industrial space entrances will create a more welcoming environment for all.
-
Improving access to the site is also a priority. The pavements around 8-10 Greenock Road, some of which are currently uneven and disjointed, will be repaved to improve accessibility for everyone.
DESIGNING SOAP WORKS
Our designs will reflect the history of ‘Soapsuds Island’ and the area’s changing landscape
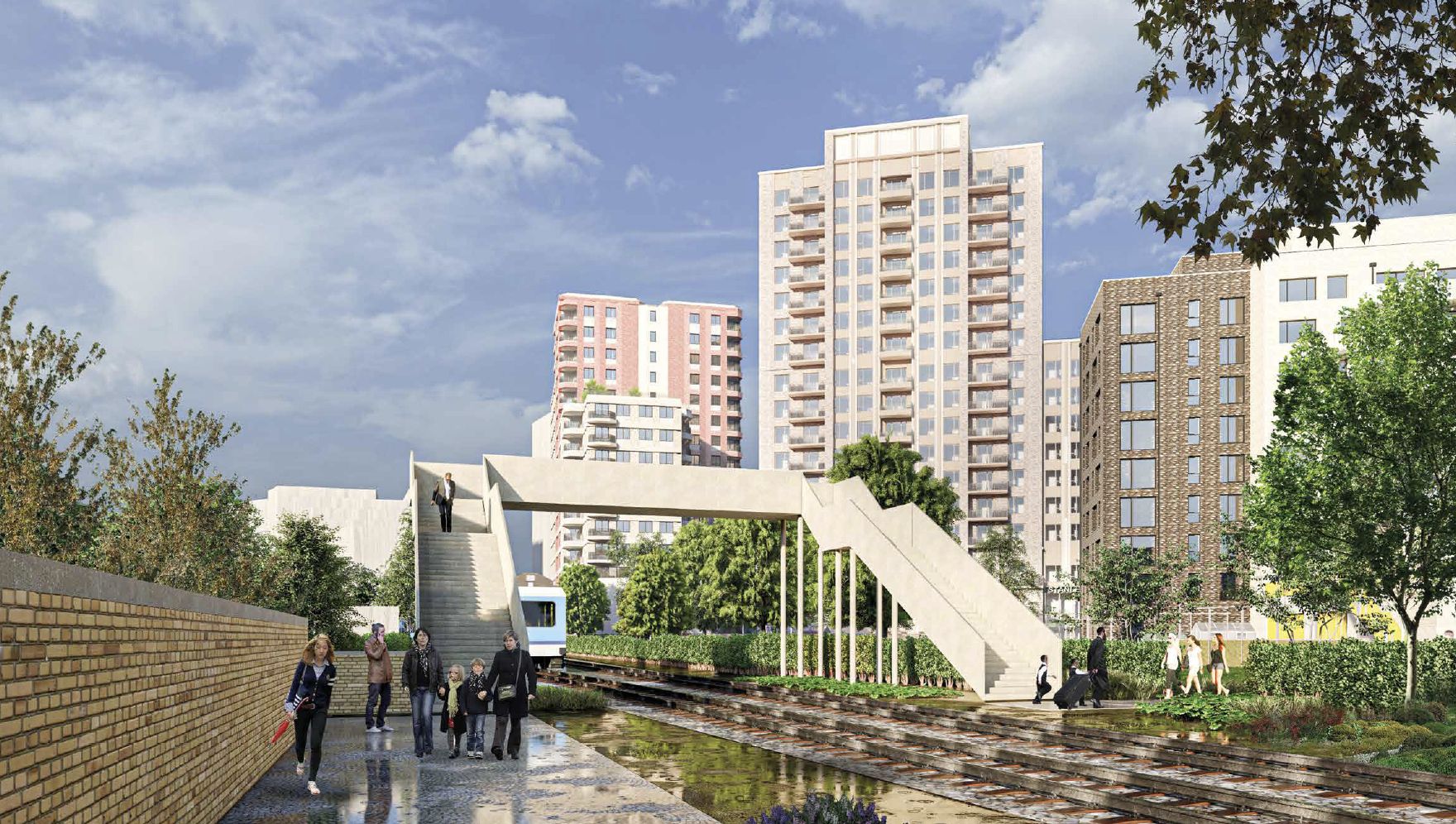
- Our designs are based around this area’s rich industrial history, with the first
two floors reflecting the industrial space
it contains through a metalwork design.
- The building above will be predominantly brickwork, referencing the ‘Soapsuds island’ history and the existing industrial use onsite at 8–10 Greenock Road.
- We are looking at delivering a building between 10 and 16 storeys in height. The height of the building steps down between 10 and 13 storeys nearer the South Acton Allotments and neighbouring Henley Investments proposals. This means there will be minimal impact on our neighbours.
- The proposed height allows us to deliver both the homes Ealing needs and an uplift in industrial space.
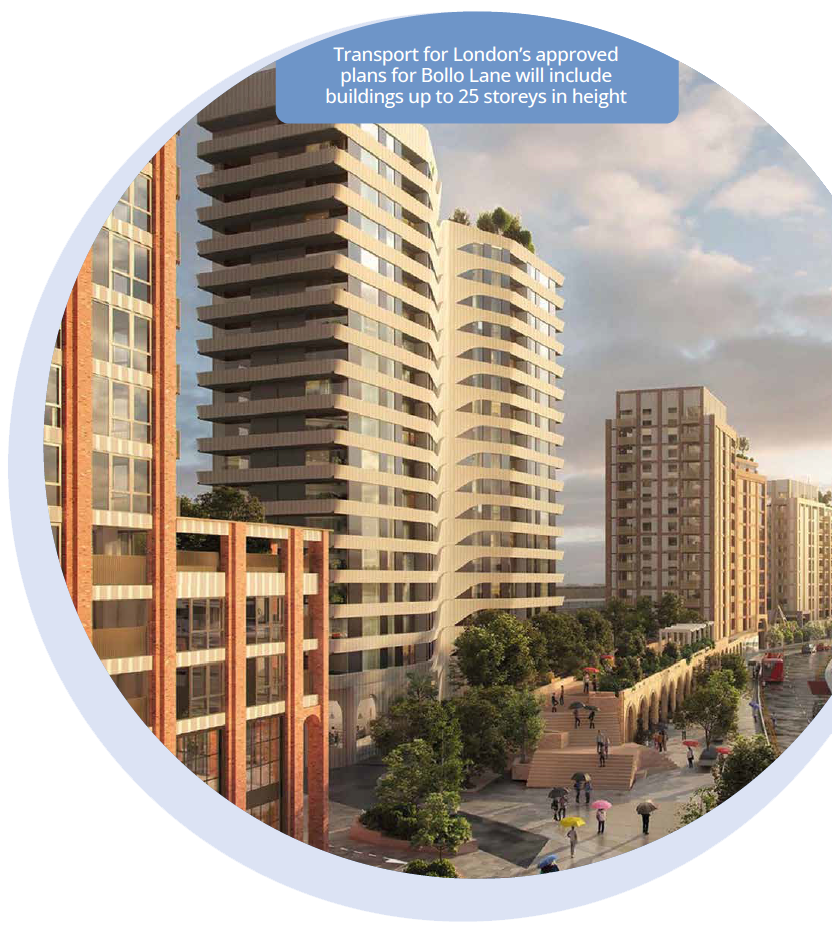
A GREEN HEART
Soap Works will aim for the highest standards of sustainable design
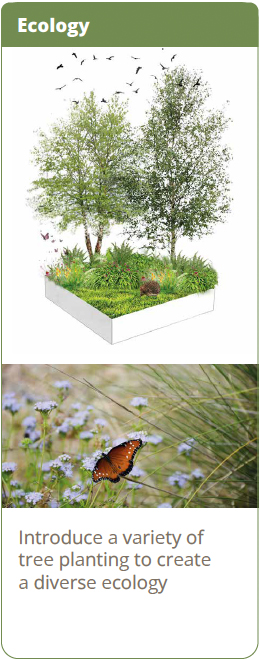

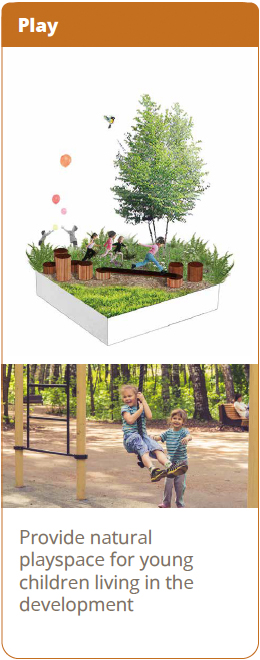
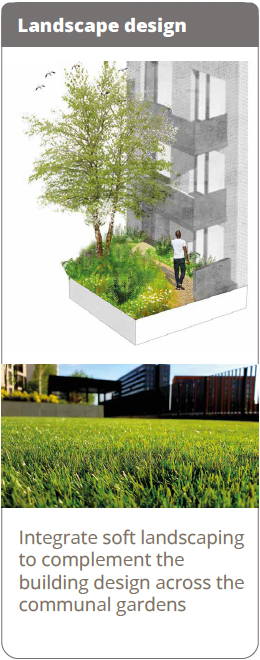
We are targeting a BREEAM excellent rating to ensure that the new homes and industrial spaces are built to the highest sustainability standards. We will also use recycled materials wherever possible to reduce waste in construction.
The development will be car-free, encouraging residents to use the strong public transport links nearby, including from South Acton and Acton Town stations. New residents won’t be able to apply for parking permits locally from Ealing Council.
We’re also looking to create 180 cycle parking spaces.
Aside from the green areas on the second-floor podium and tenth-floor roof terrace, the buildings will also include green roofs to contribute towards greening of the site.
